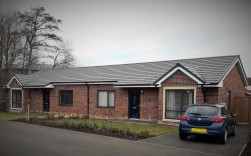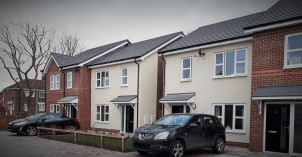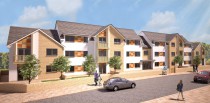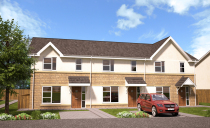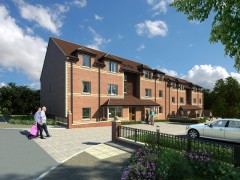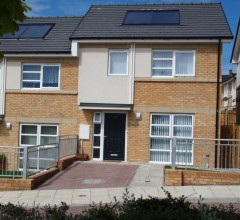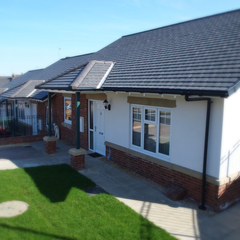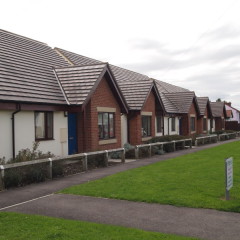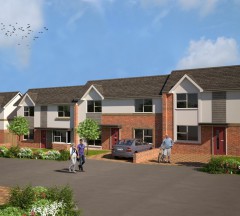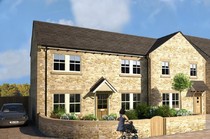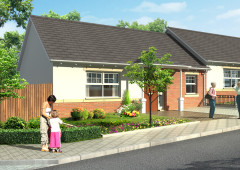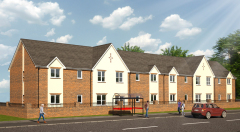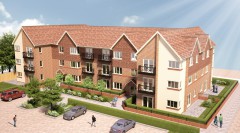The Sidings, Darlington
Client:
Railway Housing Association
Development:
A mixture of 73no. 2 and 3 bedroom houses, 2 bedroom bungalows, 1 bedroom apartments and conversion of Grade II listed engine shed to 10 houses.
Detail:
The project comprises a mix of 73 no. 2 and 3 bedroom homes, 2 bedroom bungalows, 1 bedroom apartments and conversion of Grade II listed engine shed to 10 houses on a former brownfield site in Haughton Road, Darlington. The client purchased the site which had planning permission already granted via a North West developer. AWCA involvement was to complete the working drawing design in conjunction with other consultants appointed by Railway Housing Association. All the properties are designed to NDSS (Nationally Described Space Standards) and the overall development has achieved Gold Standard Secured by Design status.
The layout has been designed to accommodate the existing line of the Stockton to Darlington railway and this principle will continue into Phase 2 of the project. A sustainable drainage system has been incorporated in the development working with Darlington Borough Council.
The contractor for the works was Tolent Construction from Gateshead, who won the project in competitive tender. Work has taken approximately 18 months to complete.
The Employers Agent for the project was Hall and Partners, and the Civil and Structual Engineering Design was carried out by Coast Engineering.
Shinwell Court, Hebburn
Client:
Bernicia Group
Development:
14 no. 2 and 3 bedroom houses at Shinwell Court, Hebburn
Detail:
The project comprises a mix of 10 no. 2 bedroom and 4 no. 3 bedroom homes on a former Working Men's Club site in Hebburn. All the properties are designed to NDSS (Nationally Described Space Standards) and the overall development has achieved Gold Standard Secured by Design status.
The layout has been designed as a private courtyard, taking into account existing trees with tree preservation orders and with no through routes.
A sustainable drainage system has been incorporated in the development working with South Tyneside Council and Northumbria Water.
The Employers Agent for the project was Lumsdon Wood Partnership, and the Civil and Structual Engineering Design was carried out by CK21.
The contractor for the works was Able Construction (Northern) Ltd., who were praised by the local community for their consideration during the construction process.
Sharon Lake - Bernicia Programme Manager - said 'We are over the moon with the quality of the homes - it is such an improvement for the local community. We are starting off a new community based on affordable, high quality family accommodation which we specialise in at Bernicia.'
Elizabethan Court, Berwick upon Tweed
Client:
Four Housing Group
Development:
16 no. 2 bedroom apartments at North Road, Berwick upon Tweed
Detail:
This bespoke development was constructed on a site formerly occupied by the Elizabethan Public House in North Road Berwick upon Tweed. The site is steeply sloping which has resulted in a split level solution with car parking and ancilliary accommodation at the lower level.
The scheme has been designed using HAPPI principles with generous outdoor space for each apartment and double aspect internal layouts.The development is serviced by a central lift giving access to each floor with individual private entrances to each apartment. Scooter parks and cycle stores are provided for each resident.
The Contractors for the project were Gentoo Construction. RNJ were Employers Agent and CK21 provided Structural and Civil Engineering design
The project won first place in the national Premier Guarantee Awards for best Social Housing Project in the UK 2015. click here
Barley Rise, Berwick
Client:
Four Housing Group
Development:
A mix of 40no. 2 and 3 bedroom houses and 2 bedroom bungalows for rent and shared ownership
Detail:
This scheme comprises the affordable housing element of a larger 3 phase overall development on the outskirts of Berwick upon Tweed in Northumberland. The dwellings are all constructed to Lifetime Homes Standard as well as CfSH Level 3. The pallette of materials is a mixture of reconstituted stone and render, giving the facades a contemporary feel within a traditional estate layout.
The design incorporates a sustainable drainage system with no rainwater connections from the dwellings connected to the mains.
Employers Agent duties were carried out by RNJ Partnership with Structural and Civil Engineering design by CK21.
The main contractor for the work was Gentoo, who used local sub contractors for much of the project.
Woodlands, Northumberland
Client:
Bomarsund Housing Developments Ltd
Development:
4no 1bed and 8no 2bed Apartments for rent
Detail:
This is the first new build development that Bomarsund Housing Co-operative have carried out in over 25 years.
Most of the Co-op's property is North of the Tyne although they have an estate at Temple Green in South Shields.
The apartments are finished to a very high specification including seperate showers to generous bathrooms and integrated white goods in the kitchens. Level 3 of the Code for Sustainable Homes is achieved using a Fabric First approach and the project was awarded 'secure by design certification' by Northumbria Police.The scheme has a shared parking court and generous soft landscaping complements the interesting facade of brick and render.
Structural Engineering Services were by Peter Gray and drainage advice was from CK21. The project was built by Able Construction (Northern) Ltd.
Angel View, Newcastle
Client:
Affinity Sutton Housing Association
Development:
34no. 2, 3 and 4 Bedroom Family Houses for rent
Detail
The project is the final phase in the re-development of Affinity Sutton's 1930's deck access flats in the heart of Benwell Newcastle. The development was designed and constructed to CfSH level 3 with solar panels providing renewable energy for residents. Hall and Partners were the Employers Agent with White Young Green providing Structural and Civil Engineering design
Hutton Rise, Houghton le Spring
Client:
Gentoo Homes
Development:
93no. 2,3 and 4 Bedroom Family Houses and 2 Bedroom Apartments for rent and sale
Detail:
This project was the re-development of the run down Racecourse Estate in Houghton le Spring. The houses and apartments were designed and constructed to CfSH levels 3,4, and 5. The proposal resisted the vogue for shared parking courts with pedestrian permeability and instead offered secluded courtyards with in curtilage parking. Renewable energy was provided via solar and photo voltaic panels with the overall scheme contributing to a re-vitalised area which proudly sits as a tribute to the vision of Gentoo. Hall and Partners were Employers Agent and Structural and Civil Engineering was provided by Cundals
Steel Street, Consett
Client:
Durham Mineworkers Housing Association
Development:
24no 2 Bed/ 3 Person Bungalows for the elderly
Detail
The scheme was built on redundant allotments near the town centre of Consett.
Each bungalow had in curtilage parking and were designed to CfSH level 3
with solar panels providing renewable energy for residents.
The development was constructed by Esh Group with Lumsdon Wood Partnership acting as Employer's agent
Lady Elsie Robson kindly performed the official opening
School Avenue, West Rainton, County Durham
Client:
Three Rivers Housing Association
Development:
16no 2 Bedroom Bungalows for rent
Detail:
This scheme was an infil site on each side of School Avenue in West Rainton Houghton le Spring. The bungalows were built using insulated concrete formwork to promote low 'u' values and speedy construction.The external facades were completed using traditional brick and render so the external appearance gives no indication of the non traditional construction behind. The Employers agent were RNJ Partnership and Structural and Civil Engineering design was provided by Portland Consulting
The development won the category for innovation and construction in the 'Constructing Excellence in the Built Environment' awards click here
Mickley Square, Mickley
Client:
Riverside North East
Development:
A mix of 22no. 2 and 3 bedroom houses for rent and shared ownership.
Detail:
This scheme was designed using a material palette of brickwork, render and cedral boarding to achieve a contemporary design in a traditional village setting. All dwellings achieved CfSH Level 3 using a fabric first approach. The development was constructed by Keepmoat with Identity Consult acting as Employers Agent and Portland Consulting providing structural and civil design.
Chollerford, Northumberland
Client:
Riverside North East
Development:
14no. 2 and 3 Bedroom Family Homes
Detail:
This scheme provides a mews development of 2 and 3 bedroom affordable homes in rural Northumberland.
Located close to the World Heritage site of Hadrians Wall, the design has created a modern living solution whilst honouring the
traditional local vernacular. Code for Sustainable Homes Level 3 was achieved using a fabic first approach and Secured by Design Certification was awarded by Northumbria Police. Each home has a
private rear garden with ample in curtilage parking in the enclosed courtyard.Employers Agent services were provided by Identity Consult with Structural and Civil Engineerinng Services by
Curtins.
The project has been awarded first place in the 'Best New Affordable Housing Scheme - Under 100 Properties' at the National Housing Excellence Awards 2016.
Amble Close, North Shields
Client:
Riverside North East
Development:
12no. 2 Bedroom Bungalows at Amble Close, North Shields
Detail:
The scheme replaced demolished property at Amble Close in North Shields.
It provides 12 no. 2 bedroom bungalows for the elderly each with in curtilage parking and private rear gardens.
The bungalows have been designed to provide future proof accommodation catering for on going physical need of residents. Each bungalow has a bathroom with a separate level access shower as well as a bath for changing or differing needs in the home.The project achieved CfSH level 3 and was awarded a 'Secured by Design Certificate' by Northumbria Police
The development was built by Gentoo Construction. The Employers Agent was Identity Consult. Structural and Civil Engineering design was carried out by Billinghurst George
The scheme was shortlisted for the RICS Renaissance Awards 2015 in the Community Benefit Section
Berkley Close, Wallsend
Client:
Riverside North East
Development:
10 no. 2 Bedroom Apartments and 2 no. 2 Bedroom Bungalows at
Berkley Close, Wallsend
Detail:
The development was built on land formerly occupied by derelict garages no longer needed by North Tyneside Council. The apartments are for general needs and the bungalows for the elderly. Both are accessed from a paved courtyard and have incurtilage car parking as well as spaces for visitors. The scheme is designed to CfSH level 3 and has Secured by Design Certification.
Construction was carried out by Gentoo with Identity Consult providing Employers Agent sevices. Billinghurst George were Structural and Civil Engineers
The scheme was shortlisted for the RICS Renaissance 2015 Awards in the Community Benefit Section

